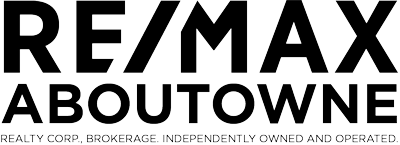Sought after Brant Hills bungalow townhome with an excellent walk score of 80. An idyllic retreat for downsizers and empty nesters. A total of approximately 2,015 sq. ft., this home backs onto a ravine. Eavestrough and soffit system (2024), roof shingles (2016), air conditioner (2021), spray in insulation to the attic and basement (2021), new light fixtures, and all bathrooms updated (2024). Carpet -free home with hardwood flooring, 7mm waterproof laminate flooring with 1.5” cork under pad throughout the lower level and on stairs. With high-tech comforts like a Nest thermostat, Ring doorbell, and a long list of comprehensive ADT alarm system (exterior front and rear cameras windows, doors, smoke detectors, flood and police response). Living room with hardwood flooring, a gas fireplace (cleaned and serviced in 2023), and a walkout to a deck, and the adjoining dining room with two skylights. The kitchen offers a stainless-steel fridge (2021), new dishwasher and microwave (2024). Primary bedroom boasts hardwoods, walk-in closet and 4-piece ensuite bathroom. Den with hardwoods (could be converted to a third bedroom), powder room, a laundry room and inside entry to the garage. Gas fireplace and sliding doors to a full width patio. A second bedroom and a walk-in closet enjoys access to the 4-piece bathroom. Unfinished workshop/storage room. (id:4069)
| Address |
2155 DUNCASTER Drive Unit# 15 |
| List Price |
$834,900 |
| Property Type |
Single Family |
| Type of Dwelling |
Row / Townhouse |
| Style of Home |
Bungalow |
| Area |
Ontario |
| Sub-Area |
Burlington |
| Bedrooms |
2 |
| Bathrooms |
3 |
| Floor Area |
2,015 Sq. Ft. |
| Year Built |
1986 |
| Maint. Fee |
$502 |
| MLS® Number |
40678123 |
| Listing Brokerage |
RE/MAX Aboutowne Realty Corp., Brokerage
|
| Basement Area |
Full (Finished) |
| Postal Code |
L7P4R4 |
| Zoning |
RM3 |
| Site Influences |
Park, Place of Worship, Schools |
| Features |
Sump Pump, Automatic Garage Door Opener |








































